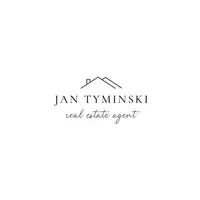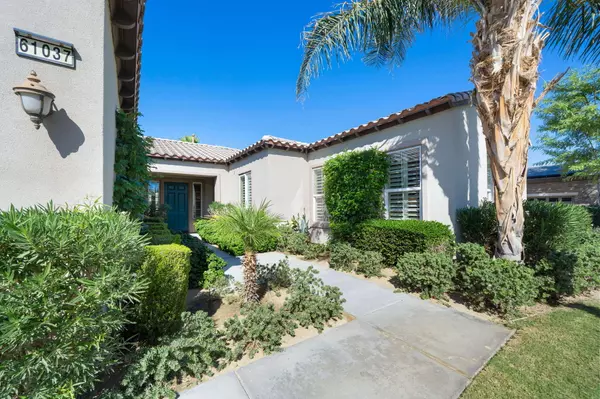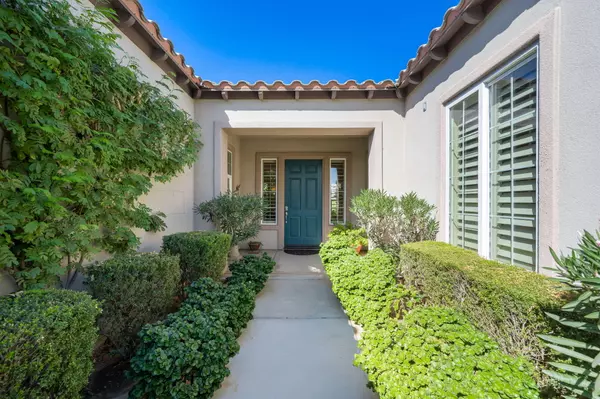3 Beds
3 Baths
2,091 SqFt
3 Beds
3 Baths
2,091 SqFt
Key Details
Property Type Single Family Home
Sub Type Single Family Residence
Listing Status Active
Purchase Type For Rent
Square Footage 2,091 sqft
Subdivision Trilogy
MLS Listing ID 219061046
Bedrooms 3
Full Baths 3
HOA Fees $381/mo
HOA Y/N Yes
Year Built 2006
Lot Size 7,841 Sqft
Property Description
Owner using the home
AVAILABLE all other months..High season 8500.00 . Summer months 4800.00. Owner has install SOLAR on the roof. Plus he has EV in garage for any electric cars. Trilogy La Quinta Vacation Rental - 55 and Over Community - Exceptional Monarch Model with attached Super Casita located on the golf course with a waterfall spa and sweeping views of the 13th and 16th fairways, and the picturesque lake in between. Coral Mountain, Santa Rosa Range and San Jacinto majestic views complete the home's panoramic backdrop. This beautiful home comes with 'EV car charger on site'. With a nice spa with views of mountains and golf course. This sought after plan has 3 bedrooms, 3 baths, a den/office, and offers 2091 sq ft. of luxurious living space. Tenants have access to all amenities that Trilogy La Quinta has to offer. Rates are as follows: Jan-Mar-April $8500, May and on $4800
Location
State CA
County Riverside
Area 313 -La Quinta South Of Hwy 111
Interior
Heating Central, Natural Gas
Cooling Air Conditioning, Ceiling Fan(s), Central Air, Dual
Furnishings Turnkey
Fireplace false
Exterior
Garage Spaces 2.0
Fence Block
Utilities Available Cable Available
Waterfront Description Lake
View Y/N true
View Desert, Golf Course, Lake, Mountain(s), Panoramic, Pool
Private Pool No
Building
Lot Description Back Yard, Front Yard, Landscaped, On Golf Course
Story 1
Entry Level One
Sewer In, Connected and Paid
Level or Stories One
Others
Senior Community Yes
Acceptable Financing Cash, Cash to New Loan, Conventional, FHA, VA Loan
Listing Terms Cash, Cash to New Loan, Conventional, FHA, VA Loan
"My job is to find and attract mastery-based agents to the office, protect the culture, and make sure everyone is happy! "






