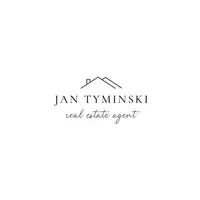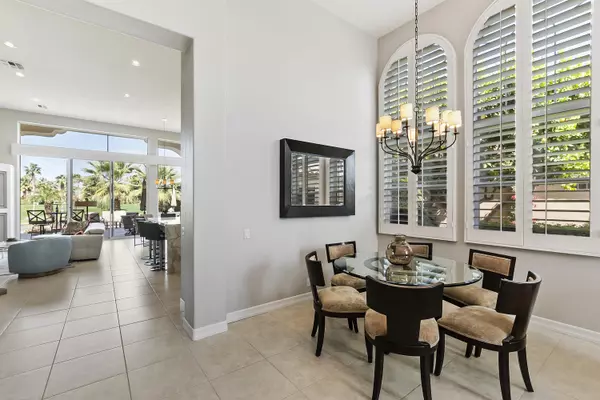4 Beds
4 Baths
2,924 SqFt
4 Beds
4 Baths
2,924 SqFt
Key Details
Property Type Single Family Home
Sub Type Single Family Residence
Listing Status Active
Purchase Type For Rent
Square Footage 2,924 sqft
Subdivision Rancho La Quinta Cc
MLS Listing ID 219107795
Style Spanish
Bedrooms 4
Full Baths 3
Half Baths 1
HOA Fees $1/mo
HOA Y/N Yes
Year Built 2002
Lot Size 0.300 Acres
Property Description
Location
State CA
County Riverside
Area 313 -La Quinta South Of Hwy 111
Interior
Heating Central, Fireplace(s), Natural Gas
Cooling Air Conditioning, Central Air
Fireplaces Number 2
Fireplaces Type Gas, Gas Log, Glass Doors, Living Room
Furnishings Furnished
Fireplace true
Exterior
Garage Spaces 2.0
Fence Stucco Wall
Pool Private, Community, Fountain, Salt Water, Pebble, In Ground
View Y/N true
View Desert, Golf Course, Mountain(s), Pool
Private Pool Yes
Building
Lot Description Front Yard, Landscaped, Private, Corner Lot, On Golf Course
Story 1
Entry Level Ground
Sewer In, Connected and Paid
Architectural Style Spanish
Level or Stories Ground
Others
HOA Fee Include Building & Grounds,Clubhouse,Concierge,Security
"My job is to find and attract mastery-based agents to the office, protect the culture, and make sure everyone is happy! "






