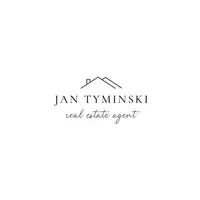2 Beds
2 Baths
1,533 SqFt
2 Beds
2 Baths
1,533 SqFt
Key Details
Property Type Condo
Sub Type Condominium
Listing Status Active
Purchase Type For Sale
Square Footage 1,533 sqft
Price per Sqft $355
Subdivision Chaparral Country Club
MLS Listing ID 219118628
Style Traditional
Bedrooms 2
Full Baths 2
HOA Fees $1,105/mo
HOA Y/N Yes
Year Built 1983
Lot Size 3,485 Sqft
Property Description
Relax and enjoy the stunning views of the Golf Course, Lake and Mountains from the expansive, newly added east facing patio complete with a retractable awning that reaches from side to side.
Inside - New energy efficient windows, 6x36 ceramic tile throughout, Quartz counter tops in the kitchen / dry bar, new ceiling fans, fresh paint, etc.
Located on a quiet cul-de-sac and just steps from one of the many pools / spas here in Chaparral CC.
Centrally located in the heart of Palm Desert. Chaparral CC offers a challenging 18 hole Ted Robinson design golf course, newly renovated clubhouse / bar, fitness center, lighted tennis / pickle-ball courts, 24 hour security and so much more.
Strong rental income producing property.
Location
State CA
County Riverside
Area 322 - Palm Desert North
Interior
Heating Central, Fireplace(s), Forced Air, Natural Gas
Cooling Air Conditioning, Ceiling Fan(s), Central Air
Fireplaces Number 1
Fireplaces Type Brick, Gas Log, Gas Starter, Raised Hearth, Living Room
Furnishings Turnkey
Fireplace true
Exterior
Parking Features true
Garage Spaces 2.0
Fence Masonry
Pool Community, In Ground
Utilities Available Cable Available
Waterfront Description Lake
View Y/N true
View Golf Course, Lake, Mountain(s)
Private Pool Yes
Building
Lot Description On Golf Course
Story 1
Entry Level Ground
Sewer In, Connected and Paid
Architectural Style Traditional
Level or Stories Ground
Others
HOA Fee Include Building & Grounds,Cable TV,Clubhouse,Earthquake Insurance,Security,Trash
Senior Community No
Acceptable Financing Cash, Cash to New Loan, Conventional
Listing Terms Cash, Cash to New Loan, Conventional
Special Listing Condition Standard
"My job is to find and attract mastery-based agents to the office, protect the culture, and make sure everyone is happy! "






