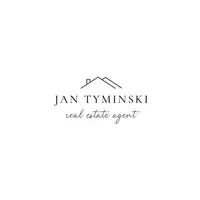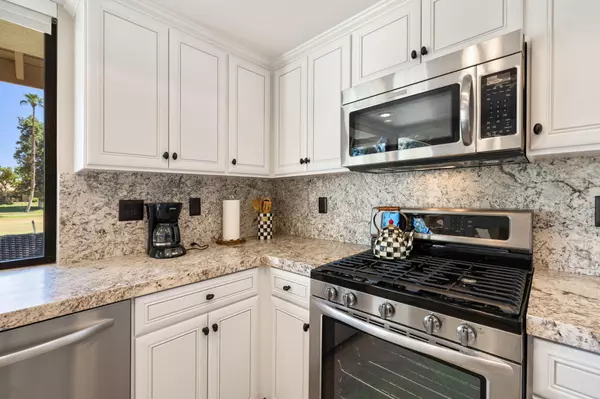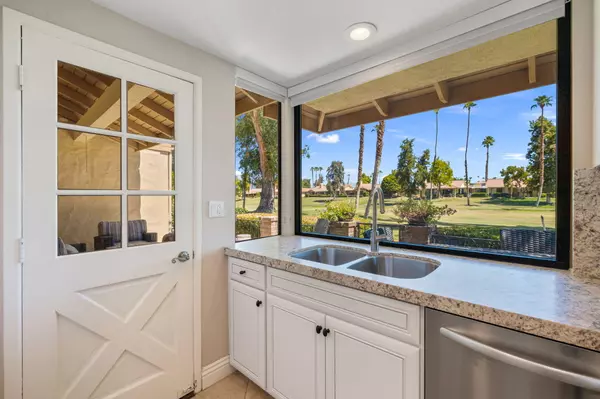2 Beds
2 Baths
1,584 SqFt
2 Beds
2 Baths
1,584 SqFt
Key Details
Property Type Condo
Sub Type Condominium
Listing Status Active
Purchase Type For Sale
Square Footage 1,584 sqft
Price per Sqft $366
Subdivision Monterey Country Club
MLS Listing ID 219118961
Bedrooms 2
Full Baths 1
Three Quarter Bath 1
HOA Fees $868/mo
HOA Y/N Yes
Year Built 1979
Lot Size 1,600 Sqft
Property Description
Location
State CA
County Riverside
Area 322 - Palm Desert North
Interior
Heating Forced Air, Natural Gas
Cooling Air Conditioning
Fireplaces Number 1
Fireplaces Type Gas, Living Room
Furnishings Turnkey
Fireplace true
Exterior
Parking Features true
Garage Spaces 2.0
Pool Community, Heated, In Ground
Utilities Available Cable Available
View Y/N true
View Golf Course, Mountain(s)
Private Pool Yes
Building
Lot Description Level, Close to Clubhouse, On Golf Course
Story 1
Entry Level One
Sewer In, Connected and Paid
Level or Stories One
Others
HOA Fee Include Building & Grounds,Cable TV,Security,Trash
Senior Community No
Acceptable Financing Cash, Cash to New Loan, VA Loan
Listing Terms Cash, Cash to New Loan, VA Loan
Special Listing Condition Standard
"My job is to find and attract mastery-based agents to the office, protect the culture, and make sure everyone is happy! "






