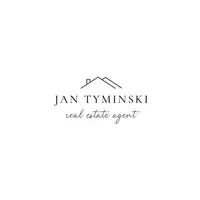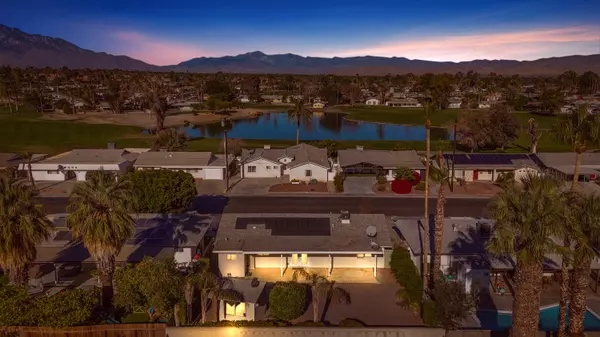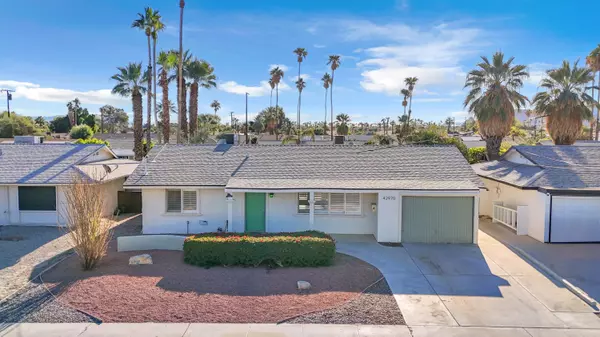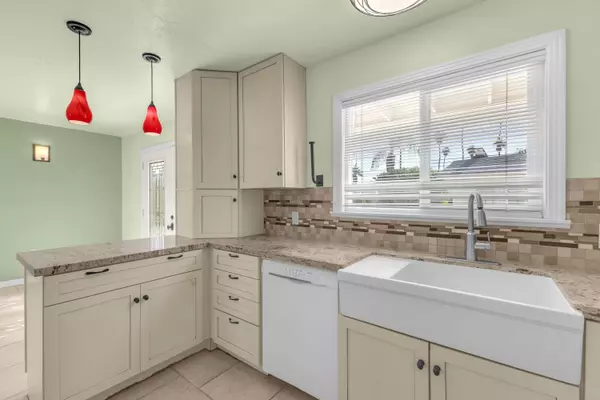2 Beds
2 Baths
1,140 SqFt
2 Beds
2 Baths
1,140 SqFt
Key Details
Property Type Single Family Home
Sub Type Single Family Residence
Listing Status Pending
Purchase Type For Sale
Square Footage 1,140 sqft
Price per Sqft $372
Subdivision Palm Desert Country Club
MLS Listing ID 219121008
Bedrooms 2
Full Baths 2
HOA Fees $36/mo
HOA Y/N Yes
Year Built 1963
Lot Size 6,970 Sqft
Property Description
Discover the charm of 42970 Texas Ave., a beautifully updated 2-bedroom, 2-bathroom home located in the sought-after Palm Desert Country Club community. Boasting 1,140 sq. ft. of thoughtfully designed living space, this property blends comfort, style, and functionality to perfection.
The bright living room, with its vaulted ceilings and large windows, creates an inviting atmosphere for relaxation or entertaining. Adjacent, the dining area seamlessly connects to the kitchen, which features ample storage, updated appliances, and generous counter space for all your culinary adventures.
Notable upgrades include plantation shutters throughout, a newer A/C unit and roof, a separate laundry room, and a brand-new electrical panel. You'll also love the versatile ''she shed''/art studio—perfect for creative pursuits or additional storage.
The primary suite offers a peaceful retreat with its en-suite bathroom and spacious closet. The second bedroom is ideal for guests, a home office, or a hobby space.
Outside, your private backyard oasis awaits, complete with a covered patio, lush landscaping, and plenty of space to personalize your outdoor paradise.
Palm Desert Country Club provides incredible amenities, including golf, a clubhouse, community pools, and proximity to world-class shopping, dining, and entertainment.
This move-in-ready gem is waiting for you!
Don't wait—schedule your showing today and experience the best
Location
State CA
County Riverside
Area 324 - Palm Desert East
Interior
Heating Central
Cooling Ceiling Fan(s), Central Air
Furnishings Unfurnished
Fireplace false
Exterior
Parking Features true
Garage Spaces 1.0
Pool Community, In Ground
View Y/N false
Private Pool Yes
Building
Story 1
Entry Level Ground,One
Sewer In, Connected and Paid
Level or Stories Ground, One
Others
Senior Community No
Acceptable Financing Cash, FHA, VA Loan
Listing Terms Cash, FHA, VA Loan
Special Listing Condition Standard
"My job is to find and attract mastery-based agents to the office, protect the culture, and make sure everyone is happy! "






