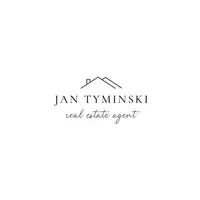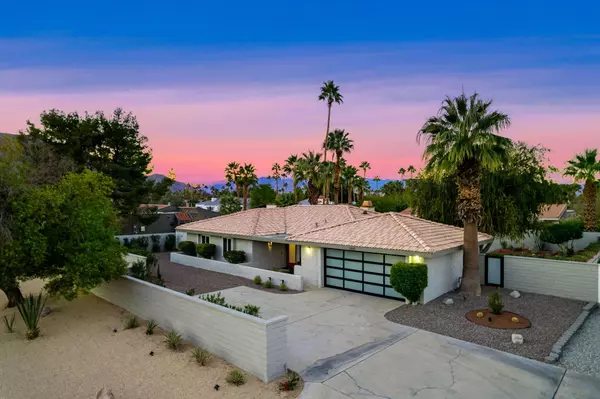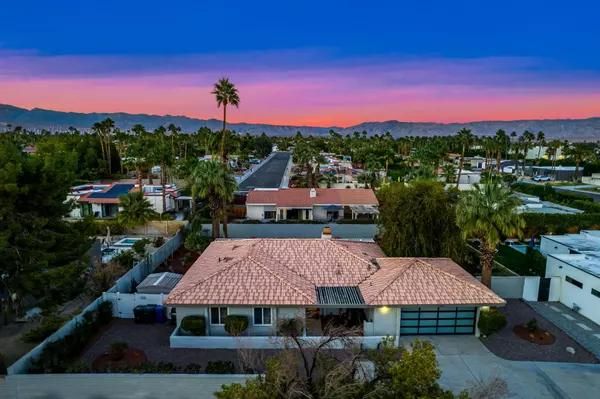3 Beds
2 Baths
1,620 SqFt
3 Beds
2 Baths
1,620 SqFt
OPEN HOUSE
Wed Jan 22, 9:30am - 12:00pm
Key Details
Property Type Single Family Home
Sub Type Single Family Residence
Listing Status Active
Purchase Type For Sale
Square Footage 1,620 sqft
Price per Sqft $570
Subdivision Victoria Park/Vista Norte
MLS Listing ID 219122996
Bedrooms 3
Full Baths 2
HOA Y/N No
Land Lease Amount 4824.0
Year Built 1978
Lot Size 9,583 Sqft
Property Description
Welcome to this beautifully updated 3-bedroom, 2-bathroom home in the heart of Palm Springs. Thoughtfully renovated inside and out, this property offers a perfect blend of modern design and effortless comfort.
The interior boasts fresh paint, sleek floor tile throughout, and a fully remodeled kitchen with brand-new cabinets, quartz countertops, and newer stainless steel appliances. Both bathrooms have been stylishly upgraded with new vanities, tiled showers with glass enclosures, and modern fixtures. Updated lighting, ceiling fans, and fresh moldings complete the elegant look, while a separate heating and cooling system for the master suite ensures year-round comfort.
Step outside to your private oasis featuring a completely revamped saltwater pool with new pebble tech and lighting. The freshly sealed deck and new covered patio, equipped with recessed lighting and ceiling fans, provide the perfect space for outdoor entertaining and views galore . The professionally landscaped front and back yards include a modern sprinkler system and solar lighting for easy maintenance.
Additional upgrades include a newer A/C unit and furnace, a brand-new water heater, and a remodeled garage with epoxy flooring, overhead storage, and a workbench. A new garage door, front door, and side gate enhance curb appeal and functionality.
Move-in ready and designed for modern living.
Location
State CA
County Riverside
Area 331 - Palm Springs North End
Interior
Heating Forced Air
Cooling Ceiling Fan(s), Central Air
Fireplaces Number 1
Fireplaces Type Gas, Living Room
Furnishings Unfurnished
Fireplace true
Exterior
Parking Features true
Garage Spaces 2.0
Pool In Ground, Private
View Y/N true
View Mountain(s)
Private Pool Yes
Building
Story 1
Entry Level Ground
Sewer In, Connected and Paid
Level or Stories Ground
Others
Senior Community No
Acceptable Financing Cal Vet Loan, Cash, Cash to New Loan, Conventional, Fannie Mae, FHA, VA Loan
Listing Terms Cal Vet Loan, Cash, Cash to New Loan, Conventional, Fannie Mae, FHA, VA Loan
Special Listing Condition Standard
"My job is to find and attract mastery-based agents to the office, protect the culture, and make sure everyone is happy! "






