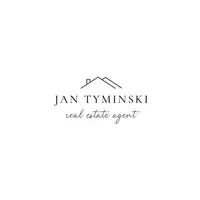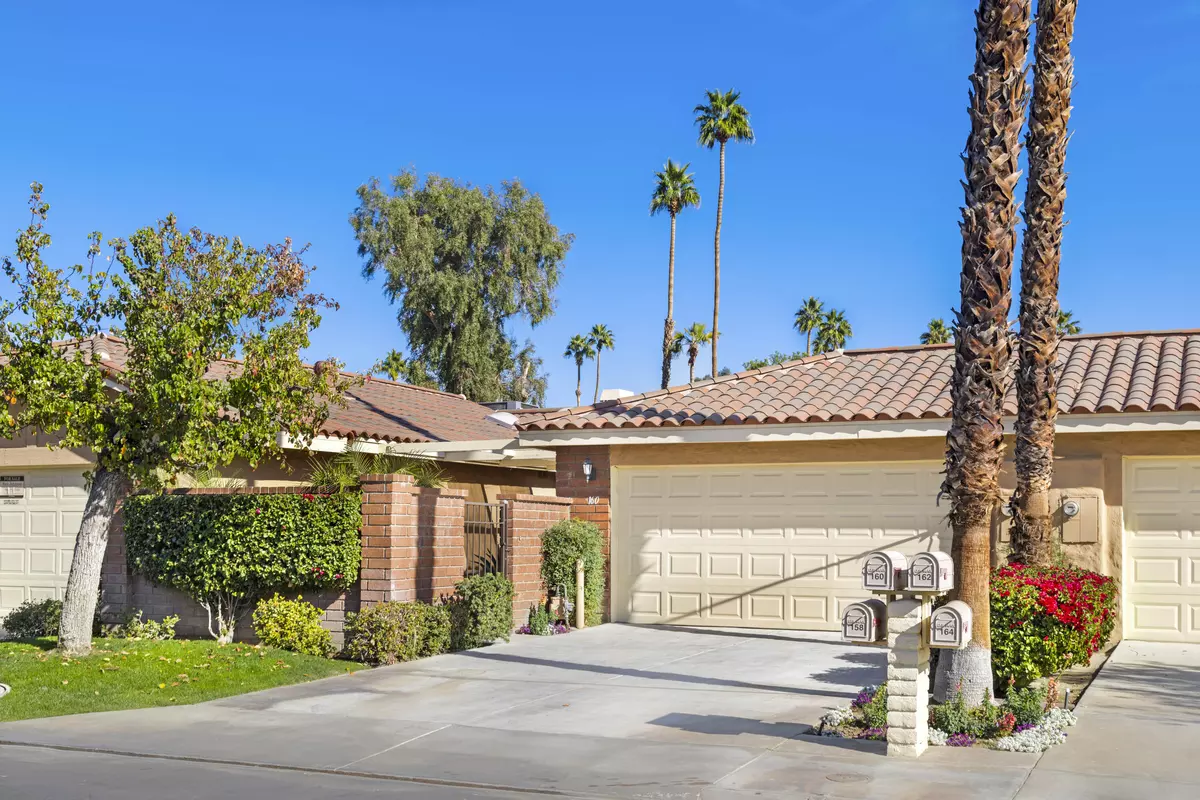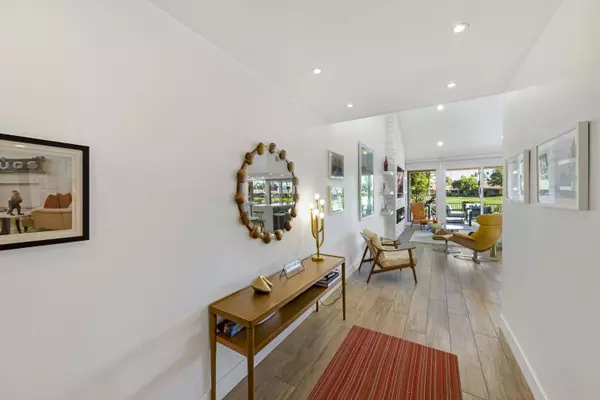2 Beds
2 Baths
1,347 SqFt
2 Beds
2 Baths
1,347 SqFt
OPEN HOUSE
Sat Jan 25, 1:00pm - 4:00pm
Sun Jan 26, 1:00pm - 4:00pm
Key Details
Property Type Condo
Sub Type Condominium
Listing Status Active
Purchase Type For Sale
Square Footage 1,347 sqft
Price per Sqft $437
Subdivision Monterey Country Club
MLS Listing ID 219123188
Style Traditional
Bedrooms 2
Full Baths 2
HOA Fees $901/mo
HOA Y/N Yes
Year Built 1979
Lot Size 1,553 Sqft
Property Description
Marvelous Desert Homes proudly presents this beautifully reimagined home in the highly sought-after Monterey Country Club. Every detail of this residence has been meticulously upgraded, offering a perfect blend of modern luxury and designers touch.
Step into this stunning open floor plan home and experience unparalleled craftsmanship and style. The remodeled kitchen is a true showstopper, featuring:
Elegant porcelain counters and waterfall Island that combine durability and sophistication.
All-new stainless steel appliances, including a state-of-the-art induction range and air fryer combination.
Custom-designed cabinets providing ample storage, pull out shelves and a sleek, contemporary aesthetic.
Both bathrooms have been transformed into spa-like escapes. The guest bathroom includes a soaking tub perfect for unwinding after a long day, while the primary ensuite showcases high-end finishes that elevate everyday living with dual body sprayers and a triple medicine cabinet.
A stacked quartz glass fireplace in the living area, adding warmth and sophistication. Floors are Porcelain Tile throughout.
Patio has been extended for easy entertaining. 2 car garage has new epoxy floor. MCC has 37 pools and spas, 27 hole golf course, 20 pickleball courts, Bocce and the clubhouse is filled with friendly people and lots of activities. Best Location in the valley, close to fine dining and shopping on El Paseo.
Location
State CA
County Riverside
Area 322 - Palm Desert North
Interior
Heating Central, Fireplace(s), Forced Air, Natural Gas
Cooling Air Conditioning
Fireplaces Number 1
Fireplaces Type Glass Doors, Living Room
Furnishings Unfurnished
Fireplace true
Exterior
Parking Features true
Garage Spaces 2.0
Fence Stucco Wall, Wrought Iron
Utilities Available Cable Available
View Y/N true
View Golf Course, Mountain(s)
Private Pool No
Building
Lot Description On Golf Course
Story 1
Entry Level Ground,Ground Level, No Unit Above,One
Sewer In Street Paid
Architectural Style Traditional
Level or Stories Ground, Ground Level, No Unit Above, One
Schools
Elementary Schools Washington
High Schools Palm Desert
School District Desert Sands Unified
Others
HOA Fee Include Building & Grounds,Cable TV,Clubhouse,Security,Trash
Senior Community No
Acceptable Financing Cash, Conventional
Listing Terms Cash, Conventional
Special Listing Condition Standard
"My job is to find and attract mastery-based agents to the office, protect the culture, and make sure everyone is happy! "






