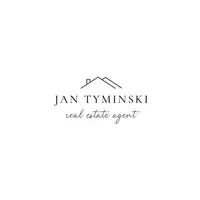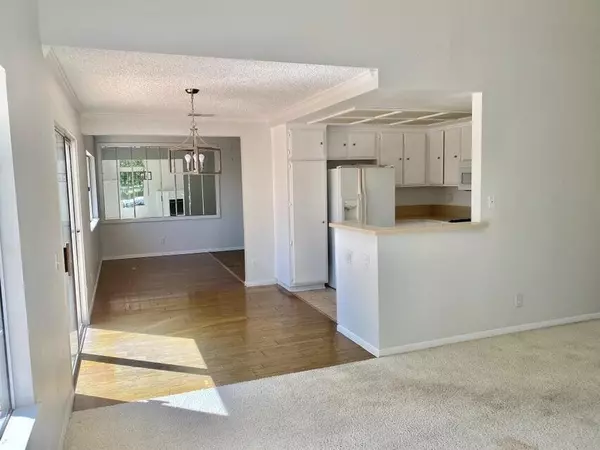2 Beds
3 Baths
1,356 SqFt
2 Beds
3 Baths
1,356 SqFt
Key Details
Property Type Condo
Sub Type Condominium
Listing Status Active
Purchase Type For Sale
Square Footage 1,356 sqft
Price per Sqft $195
Subdivision Sun Lakes Country Club
MLS Listing ID 219123279
Style Mediterranean
Bedrooms 2
Full Baths 1
Half Baths 1
Three Quarter Bath 1
HOA Fees $580/mo
HOA Y/N Yes
Year Built 1988
Lot Size 2,178 Sqft
Property Description
Location
State CA
County Riverside
Area 263 - Banning/Beaumont/Cherry Valley
Interior
Heating Forced Air
Cooling Air Conditioning, Central Air
Fireplaces Number 1
Fireplaces Type Gas & Wood, Living Room
Furnishings Unfurnished
Fireplace true
Exterior
Parking Features true
Garage Spaces 2.0
Fence Block, Stucco Wall
Pool Community, Gunite, In Ground
Utilities Available Cable Available
View Y/N true
View Mountain(s)
Private Pool Yes
Building
Lot Description Level, Corner Lot, Greenbelt
Story 2
Entry Level Two
Sewer In Street on Bond, In, Connected and Paid
Architectural Style Mediterranean
Level or Stories Two
Others
HOA Fee Include Building & Grounds,Security
Senior Community Yes
Acceptable Financing Cash, Cash to New Loan
Listing Terms Cash, Cash to New Loan
Special Listing Condition Standard
"My job is to find and attract mastery-based agents to the office, protect the culture, and make sure everyone is happy! "






