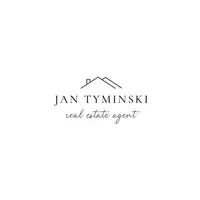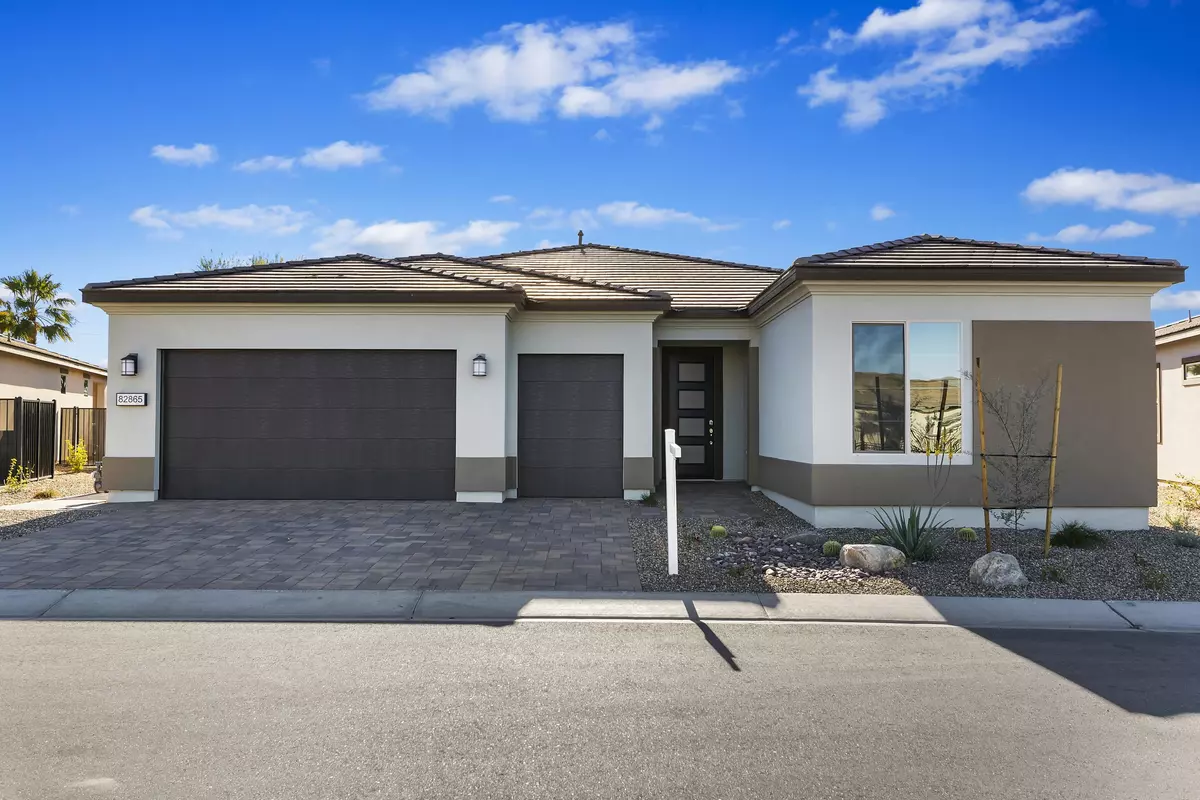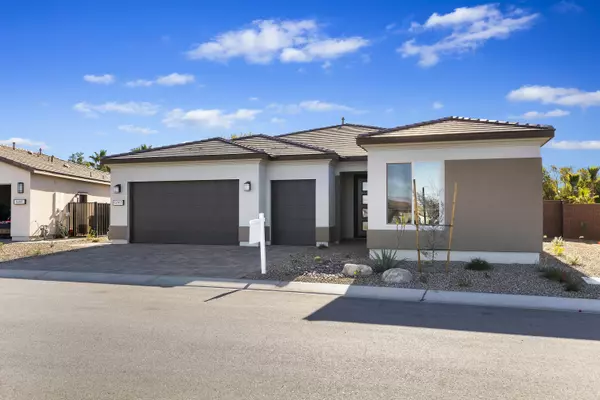$539,990
$544,990
0.9%For more information regarding the value of a property, please contact us for a free consultation.
3 Beds
3 Baths
2,367 SqFt
SOLD DATE : 04/16/2020
Key Details
Sold Price $539,990
Property Type Single Family Home
Sub Type Single Family Residence
Listing Status Sold
Purchase Type For Sale
Square Footage 2,367 sqft
Price per Sqft $228
Subdivision Trilogy Polo Club
MLS Listing ID 219033048
Sold Date 04/16/20
Bedrooms 3
Full Baths 3
HOA Fees $175/mo
HOA Y/N Yes
Year Built 2019
Lot Size 8,276 Sqft
Acres 0.19
Property Description
Available Now. Upgrades abound in this gorgeous Liberty, which is set on a premium homesite. The showcase kitchen features quartz countertops, gorgeous cabinetry, stainless steel appliances, and an expansive island anchoring the main living area. Open the multi-slide doors between the dining area and covered patio to enjoy indoor/outdoor entertaining and California breezes all year long. Additional upgrades include gorgeous flooring, front and rear landscaping designed for added privacy, and spa-inspired finishes in the master bath. Construction by Shea Homes Limited Partnership. (CSLB #855368). Located within Trilogy at The Polo Club, an all-ages community with select neighborhoods that are intended for occupancy by at least one person 55 years or older, with certain exceptions. The Club is private. Access to the Club and its amenities and events via a written membership agreement with the Club owner.
Location
State CA
County Riverside
Area 314 - Indio South Of Hwy 111
Interior
Heating Central
Cooling Central Air
Furnishings Unfurnished
Fireplace false
Exterior
Parking Features true
Garage Spaces 2.0
Fence Block
View Y/N false
Private Pool No
Building
Lot Description Back Yard, Front Yard
Story 1
Entry Level One
Sewer In Street Paid
Level or Stories One
Others
Senior Community Yes
Acceptable Financing Cal Vet Loan, Cash, Conventional, Fannie Mae, FHA, VA Loan
Listing Terms Cal Vet Loan, Cash, Conventional, Fannie Mae, FHA, VA Loan
Special Listing Condition Standard
Read Less Info
Want to know what your home might be worth? Contact us for a FREE valuation!

Our team is ready to help you sell your home for the highest possible price ASAP
"My job is to find and attract mastery-based agents to the office, protect the culture, and make sure everyone is happy! "






