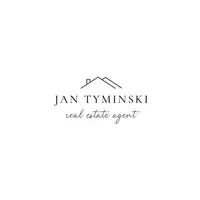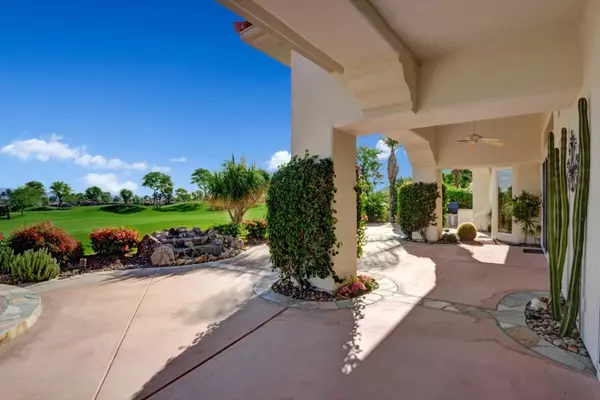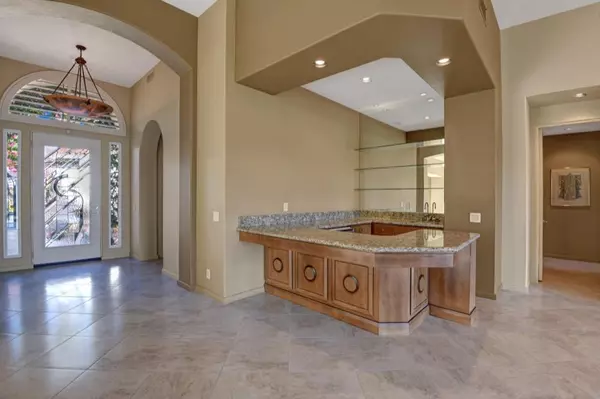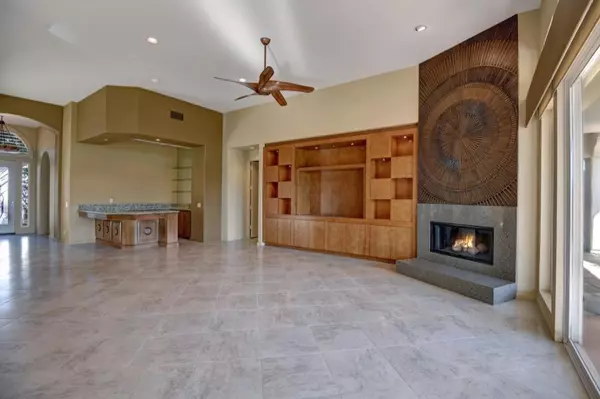$1,030,000
$1,095,000
5.9%For more information regarding the value of a property, please contact us for a free consultation.
4 Beds
4 Baths
3,371 SqFt
SOLD DATE : 03/04/2020
Key Details
Sold Price $1,030,000
Property Type Single Family Home
Sub Type Single Family Residence
Listing Status Sold
Purchase Type For Sale
Square Footage 3,371 sqft
Price per Sqft $305
Subdivision Indian Ridge
MLS Listing ID 219034592
Sold Date 03/04/20
Bedrooms 4
Full Baths 4
HOA Fees $485/mo
HOA Y/N Yes
Year Built 1997
Lot Size 10,450 Sqft
Acres 0.24
Property Description
This popular Ocotillo 1G floor plan sits on a beautiful, elevated lot with fabulous mountain, double fairway and water views. This home has been upgraded with owned solar, owned soft water system, newer water heaters, newer HVAC system, electric blinds, new garage doors and driveway/courtyard pavers. With 4 bedrooms (including the guest casita), 4.5 bathrooms and oversized patio, this home is a blank canvas for your imagination and vision. The open concept living space with tile flooring throughout makes this home a favorite for those that love entertaining and making the most of their entire home. Enjoy watching the golf action on the 18th hole of the Grove course while entertaining family and friends on your spacious patio. Maybe you'd like a private pool, spa or fire pit? There's plenty of room for all of this and more. Club or Golf Membership available. Give us a call for your private showing today!
Location
State CA
County Riverside
Area 324 - Palm Desert East
Interior
Heating Central, Natural Gas
Cooling Air Conditioning, Central Air
Fireplaces Number 1
Fireplaces Type Gas, Living Room
Furnishings Unfurnished
Fireplace true
Exterior
Exterior Feature Solar System Owned
Parking Features true
Garage Spaces 2.0
Fence Stucco Wall
Utilities Available Cable Available
View Y/N true
View Golf Course, Mountain(s), Water
Private Pool No
Building
Lot Description Landscaped, On Golf Course
Story 1
Entry Level One
Sewer In, Connected and Paid
Level or Stories One
Others
HOA Fee Include Cable TV,Security,Trash
Senior Community No
Acceptable Financing Cash, Cash to Existing Loan, Conventional
Listing Terms Cash, Cash to Existing Loan, Conventional
Special Listing Condition Standard
Read Less Info
Want to know what your home might be worth? Contact us for a FREE valuation!

Our team is ready to help you sell your home for the highest possible price ASAP
"My job is to find and attract mastery-based agents to the office, protect the culture, and make sure everyone is happy! "






