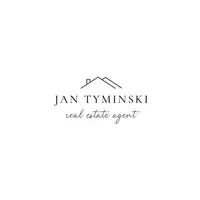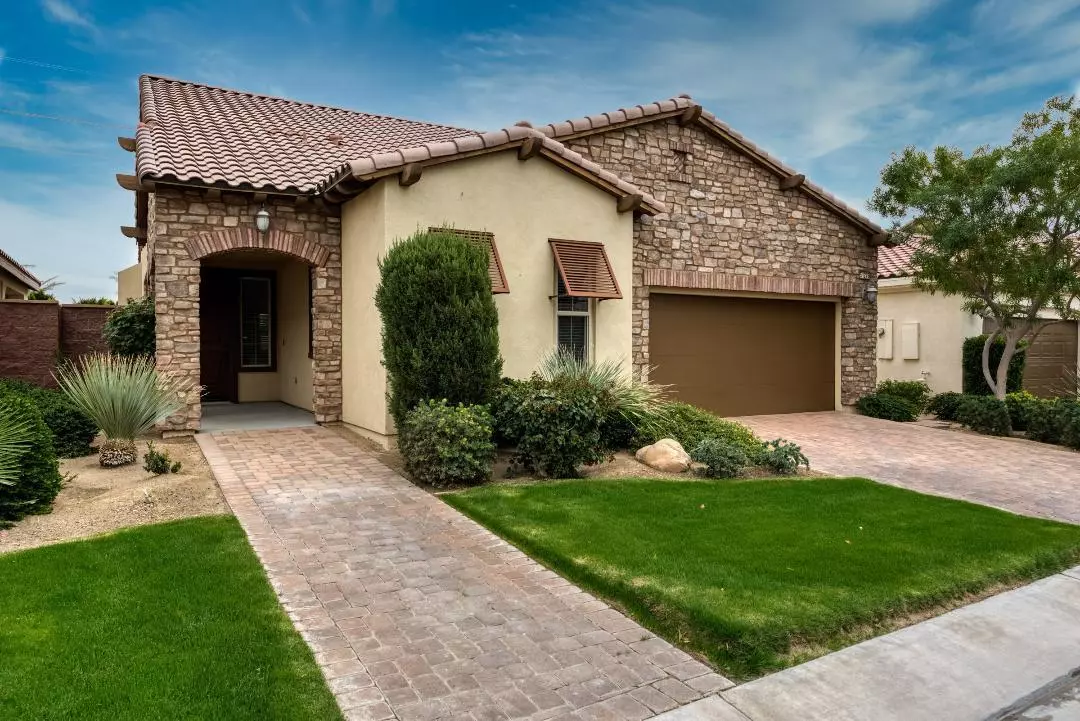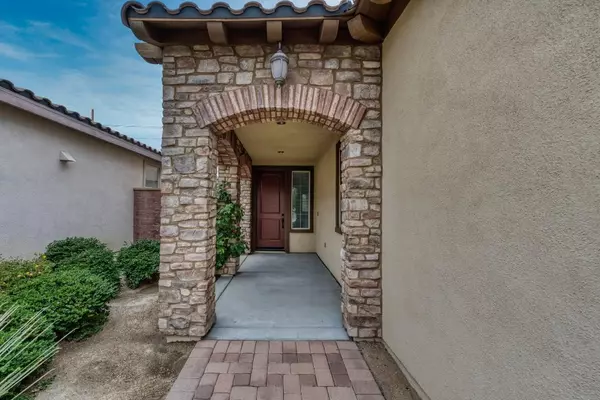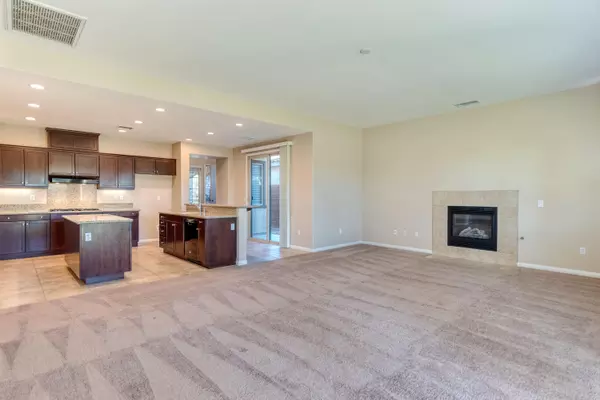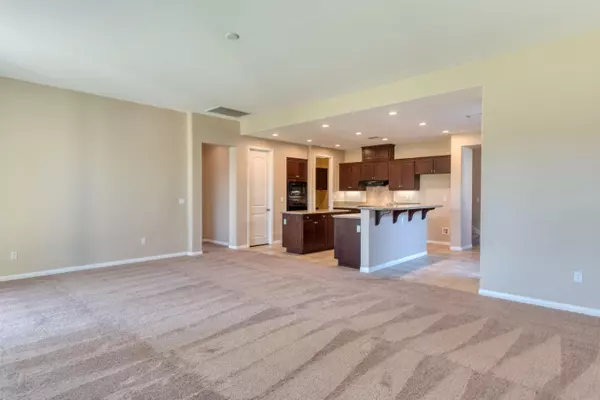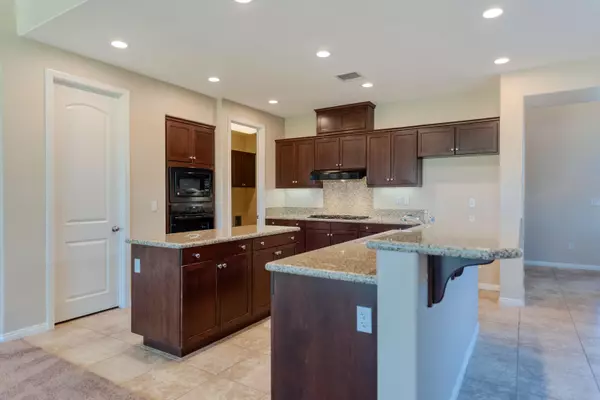$350,000
$354,000
1.1%For more information regarding the value of a property, please contact us for a free consultation.
3 Beds
3 Baths
2,338 SqFt
SOLD DATE : 10/09/2020
Key Details
Sold Price $350,000
Property Type Single Family Home
Sub Type Single Family Residence
Listing Status Sold
Purchase Type For Sale
Square Footage 2,338 sqft
Price per Sqft $149
Subdivision Trilogy Polo Club
MLS Listing ID 219044412
Sold Date 10/09/20
Bedrooms 3
Full Baths 3
HOA Fees $175/mo
HOA Y/N Yes
Year Built 2005
Lot Size 5,222 Sqft
Acres 0.12
Property Description
Welcome to Trilogy Polo Club. This 3BR 3BA, 2,338 sqft. You are welcomed by beautiful landscaping and pavers that leads through a covered porch entry that opens to a large open great room with fireplace and Stunning Kitchen with upgraded granite counter tops and upgraded appliances including 5-Burner cook top, oven & microwave and plenty of drawers and a large pantry. Upstairs the over-sized loft / bonus room with gust room and bathroom is a must see. The large downstairs master & master bath with custom counter tops shower stall and oversized jacuzzi soaking tub. Window coverings are installed throughout the house, separate laundry room with sink and storage cabinets, extra storage space under the stairs. The rear slider leads to the backyard with covered patio and mature landscaping. To experience this incredible offering, call for your private showing today.
Location
State CA
County Riverside
Area 314 - Indio South Of Hwy 111
Interior
Heating Central
Cooling Air Conditioning, Central Air
Fireplaces Number 1
Fireplaces Type Gas Log
Furnishings Unfurnished
Fireplace true
Exterior
Parking Features true
Garage Spaces 2.0
Utilities Available Cable Available
View Y/N true
View Peek-A-Boo
Private Pool No
Building
Lot Description Back Yard, Front Yard
Story 2
Entry Level Ground,One
Sewer In, Connected and Paid
Level or Stories Ground, One
Others
Senior Community Yes
Acceptable Financing Cash to New Loan
Listing Terms Cash to New Loan
Special Listing Condition Standard
Read Less Info
Want to know what your home might be worth? Contact us for a FREE valuation!

Our team is ready to help you sell your home for the highest possible price ASAP
"My job is to find and attract mastery-based agents to the office, protect the culture, and make sure everyone is happy! "
