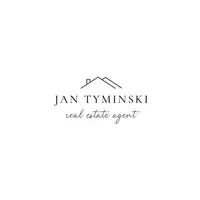$720,000
$658,000
9.4%For more information regarding the value of a property, please contact us for a free consultation.
2 Beds
2 Baths
1,670 SqFt
SOLD DATE : 05/04/2022
Key Details
Sold Price $720,000
Property Type Condo
Sub Type Condominium
Listing Status Sold
Purchase Type For Sale
Square Footage 1,670 sqft
Price per Sqft $431
Subdivision Monterey Country Club
MLS Listing ID 219075655
Sold Date 05/04/22
Bedrooms 2
Full Baths 1
Three Quarter Bath 1
HOA Fees $728/mo
HOA Y/N Yes
Year Built 1979
Lot Size 2,614 Sqft
Property Description
Fabulous fairway & mountain VIEWS from the enclosed patio of this REMODELED 300 Plan! Beautiful location, set back from the fairway and away from cart paths. Professional finishes throughout, including designer tile & paint, energy efficient windows & sliders, remodeled baths, ceiling fans, recessed LED lighting, stainless appliances, and custom window coverings. Wall from the kitchen to the living room has been removed as well, creating an open, great room feel. Converted atrium provides additional flow thru the living areas. Spacious master bedroom features a gorgeous master bath and walk-in closet with built-in dresser & shelving. Enclosed patio is perfect for enjoying the desert lifestyle and entertaining family & friends. Large 2 car garage with additional storage. Centrally located in the heart of Palm Desert, Monterey CC is one of the most active clubs in the desert. 27 holes of Ted Robinson designed golf, tennis, fitness center, pickleball, bocce, and 37 community pools for your enjoyment.
Location
State CA
County Riverside
Area 322 - Palm Desert North
Interior
Heating Forced Air, Natural Gas
Cooling Air Conditioning, Central Air
Furnishings Furnished
Fireplace false
Exterior
Parking Features true
Garage Spaces 2.0
Pool Community, Heated, In Ground
Utilities Available Cable Available
View Y/N true
View Golf Course, Mountain(s)
Private Pool Yes
Building
Lot Description Level, On Golf Course
Story 1
Entry Level One
Sewer In, Connected and Paid
Level or Stories One
Others
HOA Fee Include Building & Grounds,Cable TV,Insurance,Security,Trash
Senior Community No
Acceptable Financing Cash, Cash to New Loan, Conventional, VA Loan
Listing Terms Cash, Cash to New Loan, Conventional, VA Loan
Special Listing Condition Standard
Read Less Info
Want to know what your home might be worth? Contact us for a FREE valuation!

Our team is ready to help you sell your home for the highest possible price ASAP
"My job is to find and attract mastery-based agents to the office, protect the culture, and make sure everyone is happy! "






