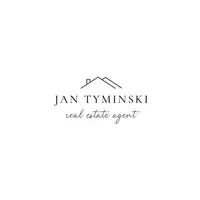$432,000
$435,000
0.7%For more information regarding the value of a property, please contact us for a free consultation.
3 Beds
3 Baths
2,378 SqFt
SOLD DATE : 09/18/2023
Key Details
Sold Price $432,000
Property Type Single Family Home
Sub Type Single Family Residence
Listing Status Sold
Purchase Type For Sale
Square Footage 2,378 sqft
Price per Sqft $181
Subdivision Mission Lakes
MLS Listing ID 219095601
Sold Date 09/18/23
Bedrooms 3
Full Baths 2
Half Baths 1
HOA Fees $426/mo
HOA Y/N Yes
Year Built 1985
Lot Size 7,405 Sqft
Acres 0.17
Property Description
Welcome to this charming custom home in Mission Lakes Country Club, offering unlimited golf privileges. Perfectly situated, it's an exceptional opportunity for full-time residents or vacation homeowners seeking the ultimate golf retreat. The inviting front double doors and vaulted ceilings welcome you into the spacious living room with a beautiful stone fireplace and unique stone planters, creating a warm and welcoming ambiance. With almost 2,400 square feet of living space, this home provides plenty of room to relax and rejuvenate. Three generously sized bedrooms and two and a half baths offer comfortable accommodations for residents and guests. Step into the expansive backyard with panoramic views and direct access to the golf course, where you can create your very own desert retreat and revel in the beauty of the surroundings. Not to mention, the home features its own golf cart garage at the back, adding convenience and easy access to the course. Living in Mission Lakes Country Club grants you a remarkable lifestyle filled with amenities, including golf privileges, tennis, pickle ball, a fully-equipped gym, fitness classes, and year-round access to the heated pool, all included with the low monthly HOA of only $426. Make this home your own and book your private showing today. Don't miss out on this incredible opportunity!
Location
State CA
County Riverside
Area 341 - Mission Lakes
Interior
Heating Forced Air
Cooling Central Air
Fireplaces Number 1
Fireplaces Type Gas, Living Room
Furnishings Furnished
Fireplace true
Exterior
Parking Features true
Garage Spaces 2.0
Pool Community, In Ground
View Y/N true
View Golf Course
Private Pool Yes
Building
Story 1
Entry Level Ground,One
Sewer In Street Paid
Level or Stories Ground, One
Others
Senior Community No
Acceptable Financing Conventional, FHA, VA Loan
Listing Terms Conventional, FHA, VA Loan
Special Listing Condition Standard
Read Less Info
Want to know what your home might be worth? Contact us for a FREE valuation!

Our team is ready to help you sell your home for the highest possible price ASAP
"My job is to find and attract mastery-based agents to the office, protect the culture, and make sure everyone is happy! "






