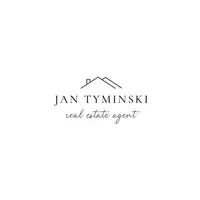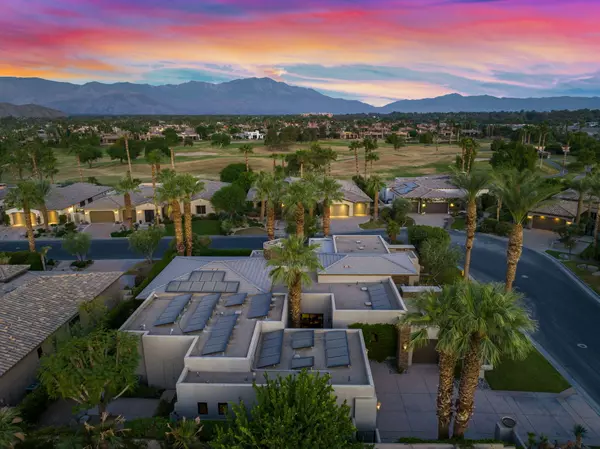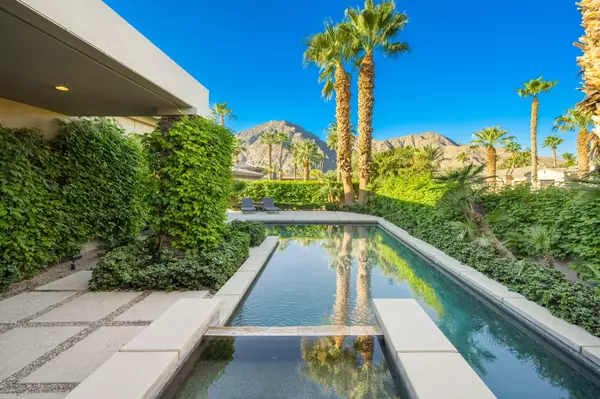$2,350,000
$2,395,000
1.9%For more information regarding the value of a property, please contact us for a free consultation.
4 Beds
4 Baths
3,820 SqFt
SOLD DATE : 03/26/2024
Key Details
Sold Price $2,350,000
Property Type Single Family Home
Sub Type Single Family Residence
Listing Status Sold
Purchase Type For Sale
Square Footage 3,820 sqft
Price per Sqft $615
Subdivision Indian Wells Country Club
MLS Listing ID 219107129
Sold Date 03/26/24
Bedrooms 4
Full Baths 3
Half Baths 1
HOA Fees $75/mo
HOA Y/N Yes
Year Built 2004
Lot Size 0.350 Acres
Property Description
New Owners are so disappointed. They have been relocated for work and must leave this stunning home. in the Villaggio homes neighborhood of Indian Wells Country Club. This quality, semi -custom, model home is situated on a corner lot offering jaw dropping mountain views from a very private, large backyard. The home features 4 bedrooms, 3.5 baths. A popular split bedroom floor plan with the primary room on one side of the home. allowing privacy. It is perfect for entertaining guests and comfortable living alike offering an open great room floor plan, high ceilings and walls of glass with disappearing sliding doors creating a seamless indoor,-outdoor living space. A gourmet chef's kitchen with wolf appliances and granite counters is perfect for cooking dinners for guest. All bedrooms are very spacious with walk in closets. The pebble -tech pool is perfectly situated to take advantage of the south mountain views and there is an outdoor eating area with misters, built in BBQ and water feature, perfect for the warm desert nights. All the bells and whistles and this home has leased solar panels costing $260/month that minimize electric bills. It doesn't get any better than this.
Location
State CA
County Riverside
Area 325 - Indian Wells
Interior
Heating Forced Air, Zoned
Cooling Air Conditioning, Ceiling Fan(s), Central Air, Zoned
Fireplaces Number 1
Fireplaces Type Gas Starter, Living Room
Furnishings Furnished
Fireplace true
Exterior
Exterior Feature Misting System
Parking Features true
Garage Spaces 3.0
Pool In Ground, Private
Utilities Available Cable Available
View Y/N true
View Mountain(s)
Private Pool Yes
Building
Lot Description Corner Lot
Story 1
Entry Level One
Sewer In, Connected and Paid
Level or Stories One
Others
HOA Fee Include Security,Trash
Senior Community No
Acceptable Financing Cash, Cash to New Loan
Listing Terms Cash, Cash to New Loan
Special Listing Condition Standard
Read Less Info
Want to know what your home might be worth? Contact us for a FREE valuation!

Our team is ready to help you sell your home for the highest possible price ASAP
"My job is to find and attract mastery-based agents to the office, protect the culture, and make sure everyone is happy! "






