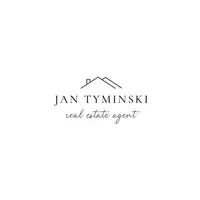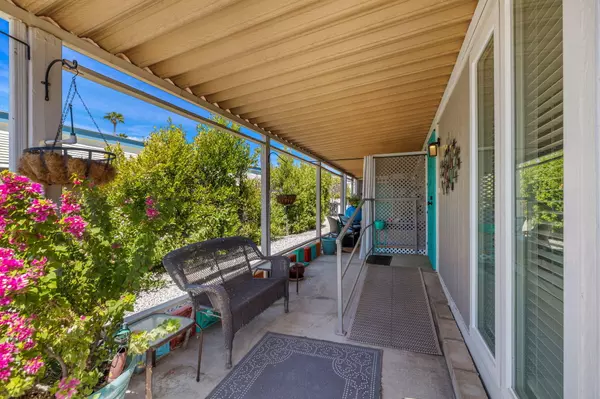$145,000
$135,000
7.4%For more information regarding the value of a property, please contact us for a free consultation.
2 Beds
2 Baths
1,056 SqFt
SOLD DATE : 10/18/2024
Key Details
Sold Price $145,000
Property Type Manufactured Home
Listing Status Sold
Purchase Type For Sale
Square Footage 1,056 sqft
Price per Sqft $137
Subdivision The Canyon
MLS Listing ID 219116339
Sold Date 10/18/24
Bedrooms 2
Full Baths 1
Three Quarter Bath 1
HOA Y/N No
Land Lease Amount 11160.0
Year Built 1984
Property Description
Welcome to 54 Coble Drive, Cathedral City, CA 92234 - a beautifully remodeled 2-bed, 2-bath manufactured home offering modern comfort and convenience. Step into an open-concept living space featuring high-pitched ceilings, a large kitchen island, and stainless steel appliances, perfect for entertaining and daily living. The interior has been completely updated with fresh, light paint, an accent wall, and recessed canned lighting to create a bright and inviting atmosphere. The home also offers practical features, including extra storage and a full-size washer/dryer. Outdoors, you'll find a carport, side yard, and backyard with low-maintenance landscaping and newer drip irrigation. This home is located in a gated private community, The Canyon, where you'll have access to fantastic amenities such as a pool, tennis courts, and pickleball. Conveniently situated, this property is not far from Palm Springs and the up-and-coming Cathedral City downtown areas. Even though the home is listed at 1,056 sq ft, the extensive remodel gives it a much larger feel—you need to see it in person to truly appreciate the space and charm. Don't miss the chance to make this beautifully upgraded manufactured home yours!
Location
State CA
County Riverside
Area 336 - Cathedral City South
Interior
Heating Forced Air
Cooling Air Conditioning
Furnishings Unfurnished
Fireplace false
Exterior
Pool Community, In Ground
View Y/N false
Private Pool Yes
Building
Story 1
Entry Level One
Sewer In, Connected and Paid
Level or Stories One
Others
Senior Community Yes
Acceptable Financing Cash
Listing Terms Cash
Special Listing Condition Standard
Read Less Info
Want to know what your home might be worth? Contact us for a FREE valuation!

Our team is ready to help you sell your home for the highest possible price ASAP
"My job is to find and attract mastery-based agents to the office, protect the culture, and make sure everyone is happy! "






