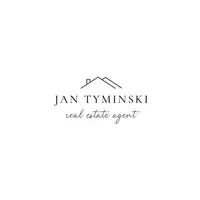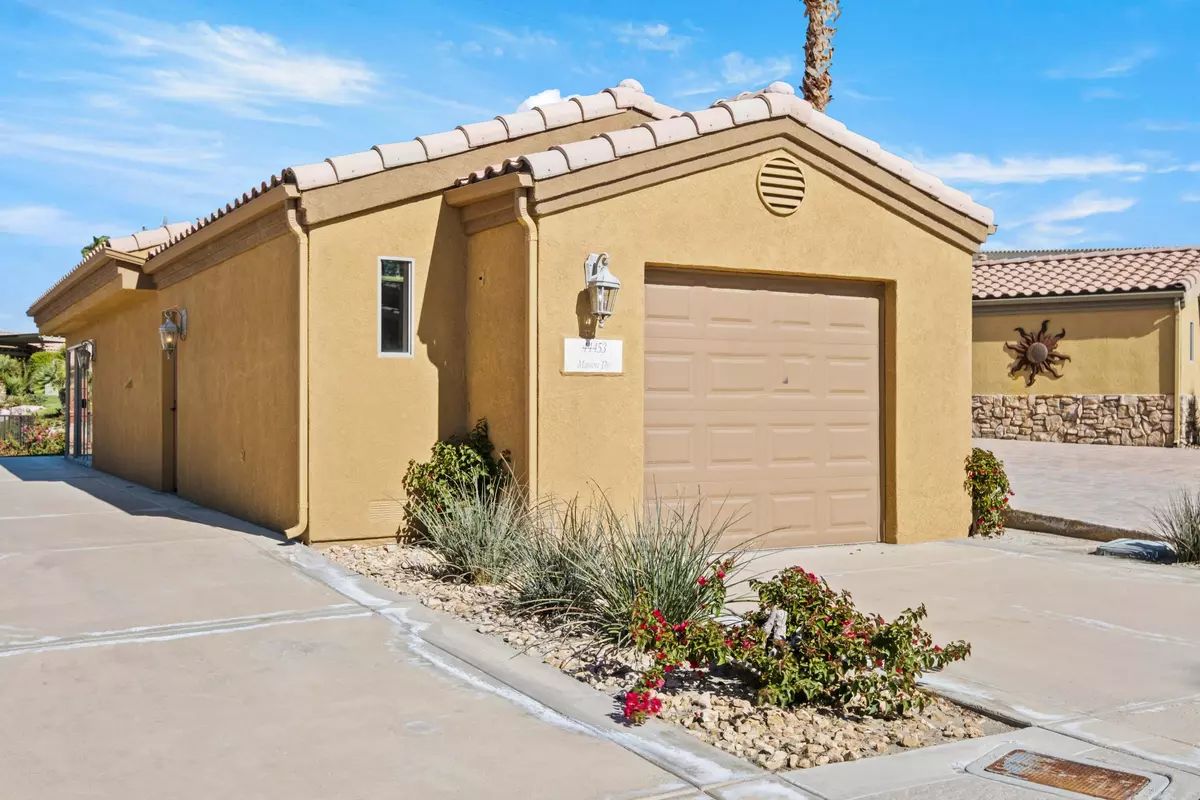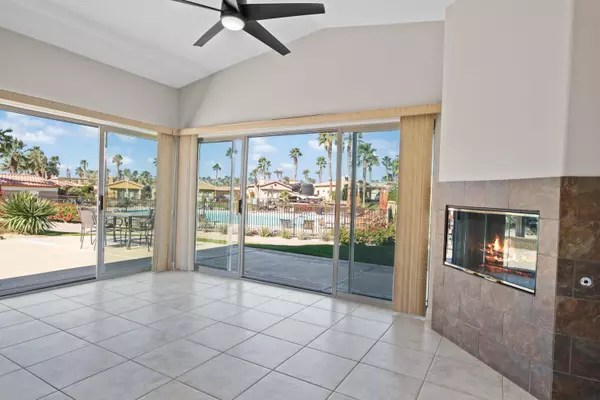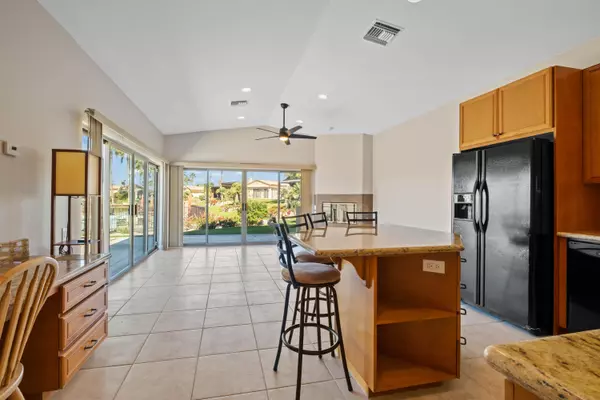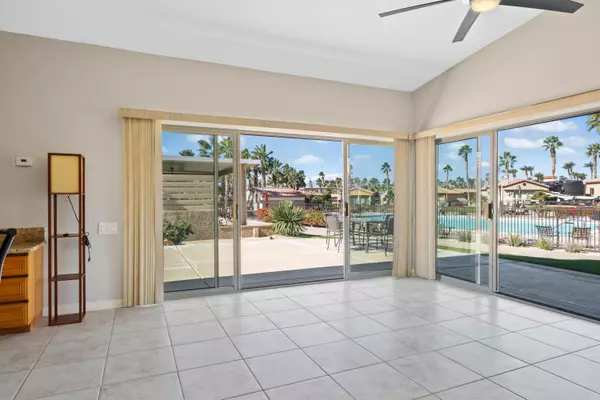$212,000
$230,000
7.8%For more information regarding the value of a property, please contact us for a free consultation.
1 Bath
545 SqFt
SOLD DATE : 12/26/2024
Key Details
Sold Price $212,000
Property Type Single Family Home
Sub Type Single Family Residence
Listing Status Sold
Purchase Type For Sale
Square Footage 545 sqft
Price per Sqft $388
Subdivision Vineyards Motor Coach
MLS Listing ID 219106790
Sold Date 12/26/24
Full Baths 1
HOA Fees $440/mo
HOA Y/N Yes
Year Built 2004
Lot Size 3,485 Sqft
Property Description
Welcome to your luxurious retreat located in the heart of the Vineyards Motor Coach Resort. This stunning Casita, Plan 2, offers a premium lifestyle experience with breathtaking mountain views and exceptional convenience.
Step into elegance as you enter this meticulously designed Casita, where every detail manifest comfort. With spacious interiors and necessary amenities, you'll find the perfect blend of luxury and relaxation.
Located just steps away from the sparkling pool, enjoy easy access to leisure and recreation, whether you're lounging poolside or taking a refreshing dip on a warm afternoon.
For those with a passion for travel and adventure, this property boasts a huge RV parking space equipped with all necessary hookups, allowing you to effortlessly explore the open road while returning to the comfort of your own private oasis.
Indulge in the ultimate lifestyle experience at the Vineyards Motor Coach Resort, where every day feels like a getaway. Don't miss your chance to make this dream property your own.
Location
State CA
County Riverside
Area 315 - Coachella
Interior
Heating Central, Fireplace(s)
Cooling Ceiling Fan(s), Central Air
Fireplaces Number 1
Fireplaces Type Gas Starter, Living Room
Furnishings Unfurnished
Fireplace true
Exterior
Parking Features true
Garage Spaces 1.0
Pool Community, In Ground
View Y/N true
View Mountain(s), Panoramic, Pool
Private Pool Yes
Building
Story 1
Entry Level One
Sewer Unknown
Level or Stories One
Others
Senior Community No
Acceptable Financing Submit
Listing Terms Submit
Special Listing Condition Standard
Read Less Info
Want to know what your home might be worth? Contact us for a FREE valuation!

Our team is ready to help you sell your home for the highest possible price ASAP
"My job is to find and attract mastery-based agents to the office, protect the culture, and make sure everyone is happy! "
