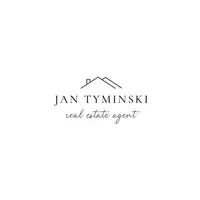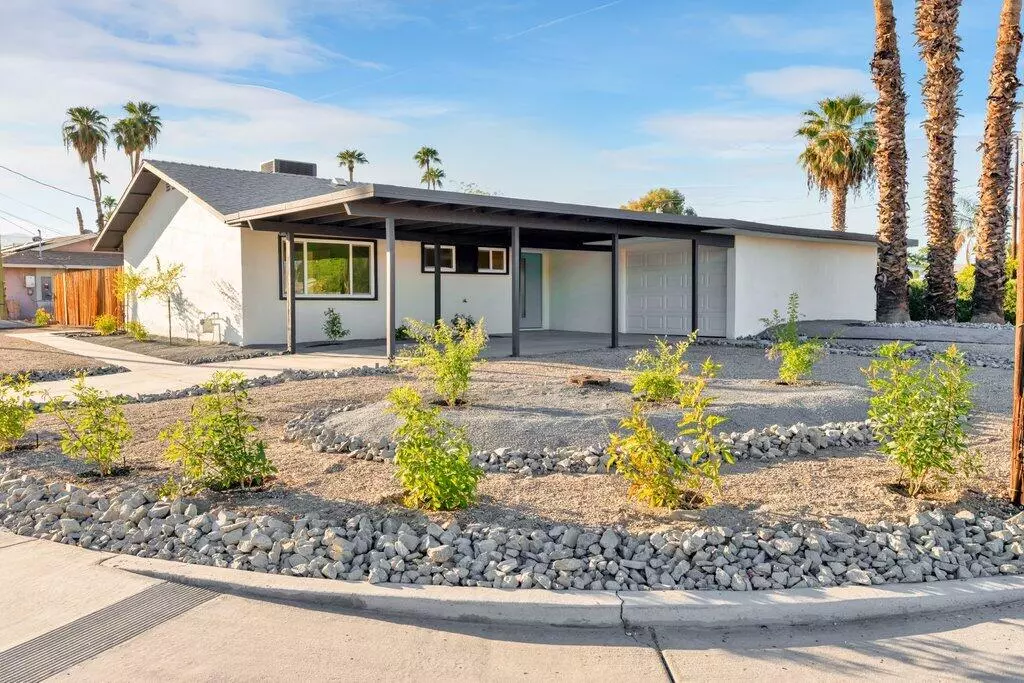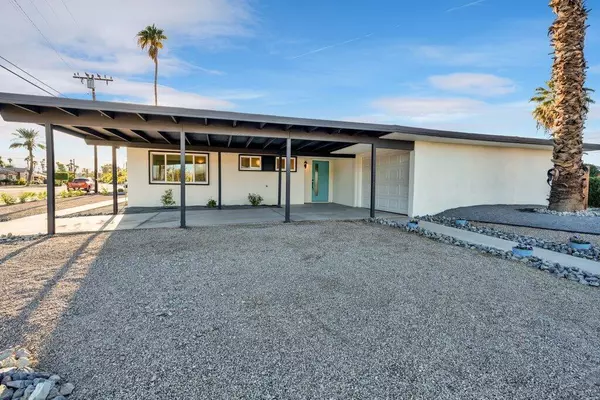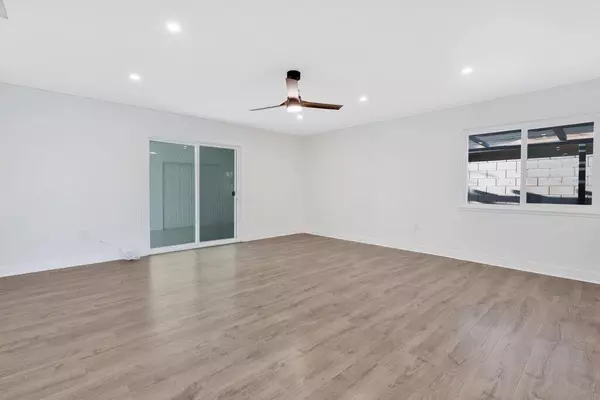$498,000
$498,000
For more information regarding the value of a property, please contact us for a free consultation.
3 Beds
2 Baths
1,330 SqFt
SOLD DATE : 01/03/2025
Key Details
Sold Price $498,000
Property Type Single Family Home
Sub Type Single Family Residence
Listing Status Sold
Purchase Type For Sale
Square Footage 1,330 sqft
Price per Sqft $374
Subdivision Palm Desert Country Club
MLS Listing ID 219119876
Sold Date 01/03/25
Style Mid Century,Ranch
Bedrooms 3
Full Baths 2
HOA Fees $2/ann
HOA Y/N Yes
Year Built 1961
Lot Size 7,841 Sqft
Property Description
Welcome to 77330 California Drive in Palm Desert Country Club! This fully renovated flag lot home blends contemporary design and desert charm. This home has been meticulously renovated for you to enjoy an open-concept living area filled with natural light, leading to a brand-new gourmet kitchen featuring stainless steel appliances, sleek cabinetry, and quartz countertops. The primary suite offers a tranquil retreat with a beautifully updated ensuite bathroom. No detail was spared, large format designer tile and Luxury Vinyl Plank floors throughout, Mini split added to the bonus room, new windows, new doors, recessed lighting, freshly pained, mirrored closet doors in all bedrooms, high quality bathroom upgrades, the list goes on and on. Outdoors, you'll find a spacious, low-maintenance yard perfect for entertaining or relaxing under the desert sky. Located minutes from world-class shopping, dining, and golf, this move-in ready gem is ideal for enjoying the best of Palm Desert living! Schedule your tour today.
Location
State CA
County Riverside
Area 324 - Palm Desert East
Interior
Heating Central, Natural Gas
Cooling Air Conditioning, Central Air
Furnishings Unfurnished
Fireplace false
Exterior
Parking Features true
Garage Spaces 1.0
Fence Wood
View Y/N true
View Mountain(s)
Private Pool No
Building
Lot Description Back Yard, Flag Lot, Corner Lot
Story 1
Entry Level Ground
Sewer In, Connected and Paid
Architectural Style Mid Century, Ranch
Level or Stories Ground
Schools
Elementary Schools Gerald Ford
Middle Schools Paige
School District Desert Sands Unified
Others
HOA Fee Include Clubhouse
Senior Community No
Acceptable Financing 1031 Exchange, Cash, Cash to New Loan, Conventional, FHA, VA Loan
Listing Terms 1031 Exchange, Cash, Cash to New Loan, Conventional, FHA, VA Loan
Special Listing Condition Standard
Read Less Info
Want to know what your home might be worth? Contact us for a FREE valuation!

Our team is ready to help you sell your home for the highest possible price ASAP
"My job is to find and attract mastery-based agents to the office, protect the culture, and make sure everyone is happy! "






