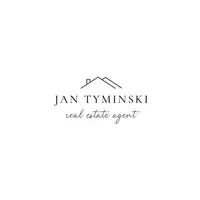$615,000
$599,000
2.7%For more information regarding the value of a property, please contact us for a free consultation.
3 Beds
3 Baths
2,375 SqFt
SOLD DATE : 06/23/2025
Key Details
Sold Price $615,000
Property Type Single Family Home
Sub Type Single Family Residence
Listing Status Sold
Purchase Type For Sale
Square Footage 2,375 sqft
Price per Sqft $258
Subdivision Starlight Dunes
MLS Listing ID 219121129
Sold Date 06/23/25
Style Mediterranean
Bedrooms 3
Full Baths 2
Half Baths 1
HOA Fees $160/mo
HOA Y/N Yes
Year Built 2001
Lot Size 9,148 Sqft
Property Sub-Type Single Family Residence
Property Description
Motivated sellers ! Huge price reduction !!! Bring us an offer !! Situated in the quiet, gated community of Starlight Dunes, this spacious family home has 3 large bedrooms, 2.5 Bathrooms, a huge living room, large den, with a fireplace and an open kitchen. The home has an oversized main suite with an ensuite bathroom, a tub, separate stall shower and a large walk in closet. It also boasts soaring ceilings and a sparkling pebble tec pool and spa. The air conditioning was completely replaced approximately 5 years ago.
Location
State CA
County Riverside
Area 308 - La Quinta No Of Hwy 111
Interior
Heating Central, Forced Air, Natural Gas
Cooling Air Conditioning, Ceiling Fan(s), Central Air, Electric
Fireplaces Number 1
Fireplaces Type Glass Doors, Tile
Furnishings Unfurnished
Fireplace true
Exterior
Parking Features true
Garage Spaces 2.0
Fence Block, Fenced
Pool Heated, In Ground, Private, Waterfall, Safety Fence, Pebble
Utilities Available Cable TV
View Y/N true
View Mountain(s), Pool
Private Pool Yes
Building
Lot Description Back Yard, Front Yard, Landscaped, Level, Rectangular Lot, Private, Cul-De-Sac
Story 1
Entry Level Ground,Ground Level, No Unit Above,One
Sewer In, Connected and Paid
Architectural Style Mediterranean
Level or Stories Ground, Ground Level, No Unit Above, One
Schools
School District Desert Sands Unified
Others
Senior Community No
Acceptable Financing Cash, Cash to New Loan, Conventional
Listing Terms Cash, Cash to New Loan, Conventional
Special Listing Condition Standard
Read Less Info
Want to know what your home might be worth? Contact us for a FREE valuation!

Our team is ready to help you sell your home for the highest possible price ASAP
"My job is to find and attract mastery-based agents to the office, protect the culture, and make sure everyone is happy! "






